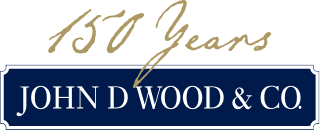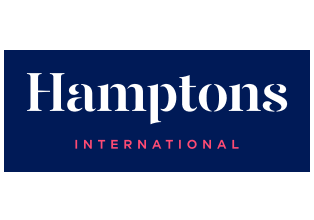R68,000,000
Monthly Bond Repayment R690,355.69
Calculated over 20 years at 10.75% with no deposit.
Change Assumptions
A Tranquil Architectural Masterpiece
HOUSE WABI SABI
Tucked away in a secure cul-de-sac on Glencoe Avenue, House Wabi Sabi is a striking 850m² architectural home that blends luxurious living with nature-inspired tranquility. With a further 400m² of terraced patios and decks, this meticulously designed residence offers expansive indoor-outdoor living across multiple levels.
Key Features Include:
Accommodation
4 Spacious Bedrooms, including:
- Luxurious main ensuite with imported Japanese Ofuro bath
- Flexible children’s wing (can be two bedrooms with two bathrooms or a bedroom with lounge and bathroom)
- Double-level guest suite with kitchenette
- 5.5 Bathrooms, including guest facilities
Living & Entertaining
- Open-plan reception areas with soaring ceilings
- Seamless indoor-outdoor flow onto bamboo and cedar-clad patios
- State-of-the-art Bulthaup kitchen with premium Gaggenau appliances
- Separate scullery, laundry, and storerooms
- 2,400-bottle wine cellar
- Private gym and sauna opening onto a sun deck with splash pool
- Koi pond and gallery-style entrance hall
Infrastructure & Finishes
- Engineered oak floors and wall cladding
- Double-glazed cavity sliding doors with security screens
- Ducted air conditioning throughout
- Quad garage with additional off-street gated parking
- Landscaping & Sustainability
- Lush garden with over 200 trees including wild olive, maple, and banyan
- Full irrigation system and purified mountain water supply with 18,000L storage
- Off-grid ready with 3-phase electricity and 80kWh battery system for ±2 days' autonomy
Technology & Security
- Fully integrated KNX home automation
- Comprehensive security: electric fencing, beams, and 24-hour manned access
A rare opportunity to own a statement home that merges high-end design with environmental consciousness and everyday functionality.
Features
Interior
Exterior
Sizes
Oranjezicht, Cape Town
Get Email Alerts
Sign-up and receive Property Email Alerts of Houses for sale in Oranjezicht, Cape Town.
Disclaimer: While every effort will be made to ensure that the information contained within the Seeff Atlantic Seaboard and City Bowl website is accurate and up to date, Seeff Atlantic Seaboard and City Bowl makes no warranty, representation or undertaking whether expressed or implied, nor do we assume any legal liability, whether direct or indirect, or responsibility for the accuracy, completeness, or usefulness of any information. Prospective purchasers and tenants should make their own enquiries to verify the information contained herein.








